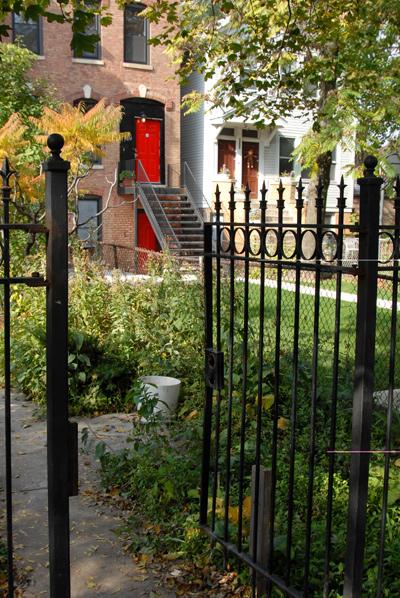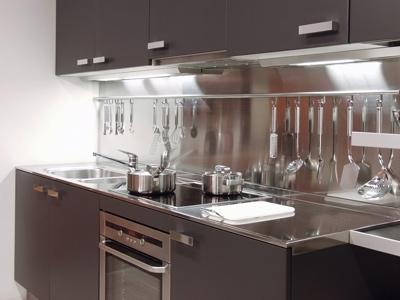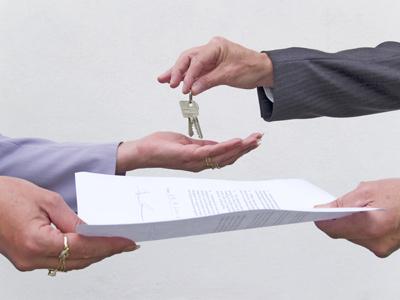
Stewart Bilmes B.A.
Residential and Commercial Real Estate Broker
Phone: 514.481.0241
Mobile: 514.242.1330
Buying or selling a home is a big decision. Call an experienced professional to guide you through the process. When you call me, you can count on personal, attentive and thoughtful service. An excellent knowledge of the area, great negotiation skills and strategies for top sales results.















